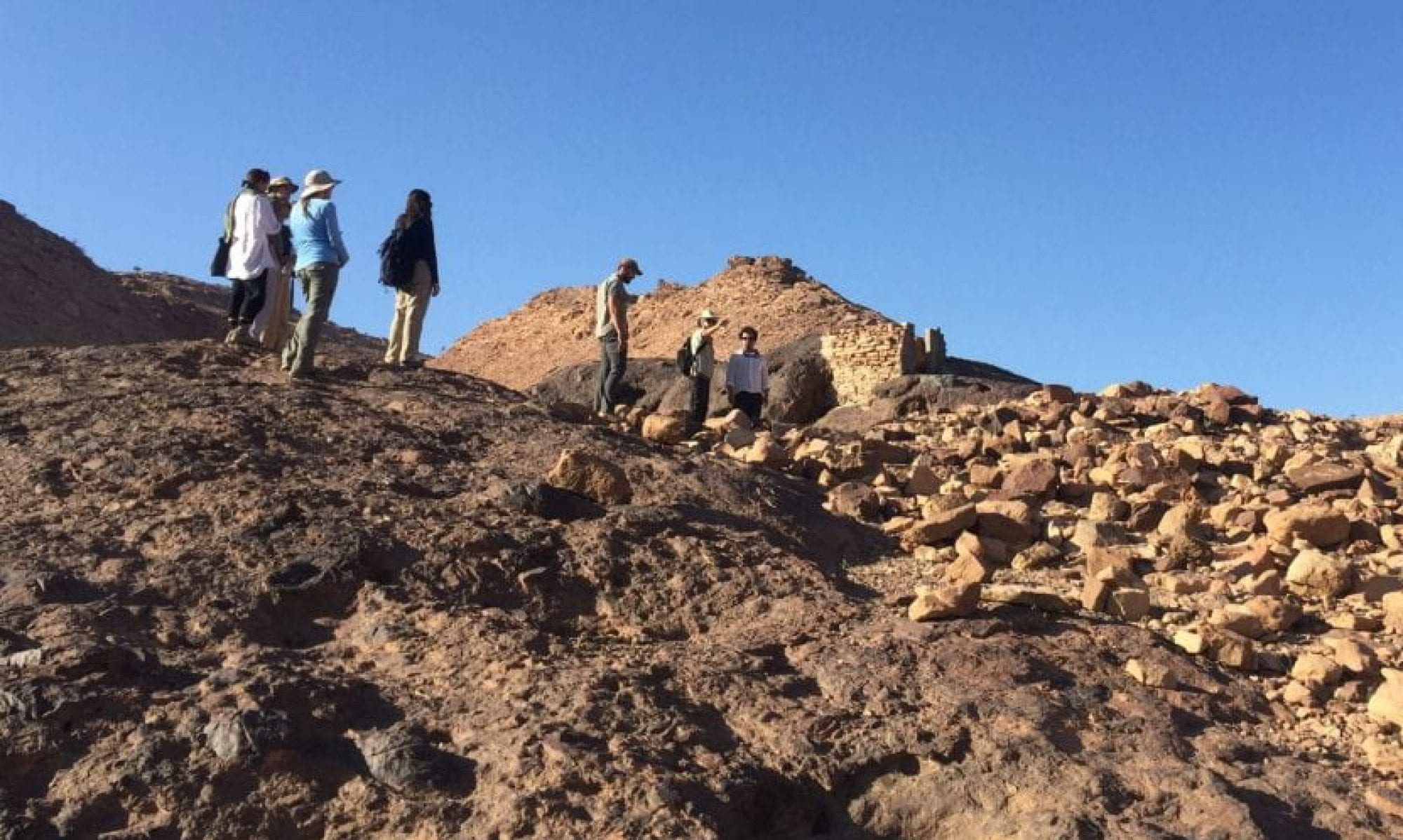Group #2: Doric Temples
(Aubree Moore, Liam Casey, Alexandra DeFrancesco, Sophie Cohen, and Grace Cinderella)
Please click here to see the TimeMapper visualization of Doric Temples
In this project, our group was responsible for mapping the location of Doric temples built by ancient Greek cultures, as well as determining the timeframe in which these temples were built. We discovered that contrary to what is commonly believed, Athens was not the main location in which Doric temples were found. Many of the earliest Doric temples were actually located in regions outside of Athens, with some appearing as far away as Sicily. The Temple of Apollo at Thermon and Temple of Hera at Pasteum demonstrate how some cities outside of Athens served as leading forces of artistic expression and monument building beginning in the Archaic period.
The Archaic Temple of Apollo at Thermon served as a prime example of an Ancient Greek Doric temple. Multicolored ceramic metopes decorated with mythical scenes, such as Perseus grasping the head of Medusa and a hunter thought to represent Heracles, adorned the top of the temple, signifying the universal prevalence of mythological figures in Ancient Greek cult.[1] The metopes at Thermon are the earliest known remnants of this art form, which appeared in many other Doric temples as a component of the frieze — demonstrating the influence that this temple presumably had on other Greek Doric temples across the Eastern Mediterranean.[2] The temple also later served as a location for the assembly of Aetolian League and was therefore an important center of political activity within Thermon, the focal point of political and religious activity within Aetolia.[3] The Temple of Apollo at Thermon indicates the significance of Doric temples located outside of Athens, perhaps even suggesting that this temple, and others of this period, may have influenced the monumental temples of Athens – Athens may not have been the first to represent the designs we have come to know as Doric.
The Temple of Hera at Pestaeum was one of the most interesting temples of the Doric style and the development of that style. The temple contains some characteristics that are not commonly seen in Doric temples such as a different method of spacing the columns on the front and the incorporation of Ionic characteristics. The temple was also one of the first sites to have certain features which later became common to the Doric style: the entasis and the use of interaxial measurement as the basis for the measurement of the whole temple. [4] The Temple of Hera at Pestaeum serves as a powerful example of the artistic development of the Doric style that took place outside of Athens. Many of the features used in the temple were incorporated into later Doric temples and it is clear that many later architects took inspiration directly from the temples design. Much like the Temple of Apollo at Thermon, the Temple of Hera at Pasteum also indicates the significance of the Doric style and monumental architecture outside of Athens and reinforces the notion that Athens was not the original and only developer of the Doric style.
Although our time-mapper project mainly focuses regions other than Athens, it is important to consider Athens in the discussion of Doric temples. Looking at one, if not the most, famous temple the Parthenon in Athens, modern scholars as well as the general public are constantly reminded of this architectural style. That being said, the temples mentioned our time map highlight that these temples, although less known, are equally as important in the discussion of Doric style and should not be overlooked.
[1] James Whitley, The Archaeology of Ancient Greece (New York: Cambridge University Press, 2001), 160; J.H. Croon, “Artemis Thermia and Apollo Thermios (With an Excursus on the Oetean Heracles-Cult),” Mnemosyne 9, no. 3 (1956): 206.
[2] R. M. Cook, “The Archetypal Doric Temple,” The Annual of the British School at Athens 65 (1970): 17-18.
[3] Whitley, 160; Croon, “Artemis Thermia and Apollo Thermios (With an Excursus on the Oetean Heracles-Cult),” 205.
[4] Symeonoglou, Sarantis . “The Doric Temples of Paestum.” Journal of Aesthetic Education. no. 1 (1985): 49-66. http://www.jstor.org/stable/3332558? (accessed March 31, 2014).






